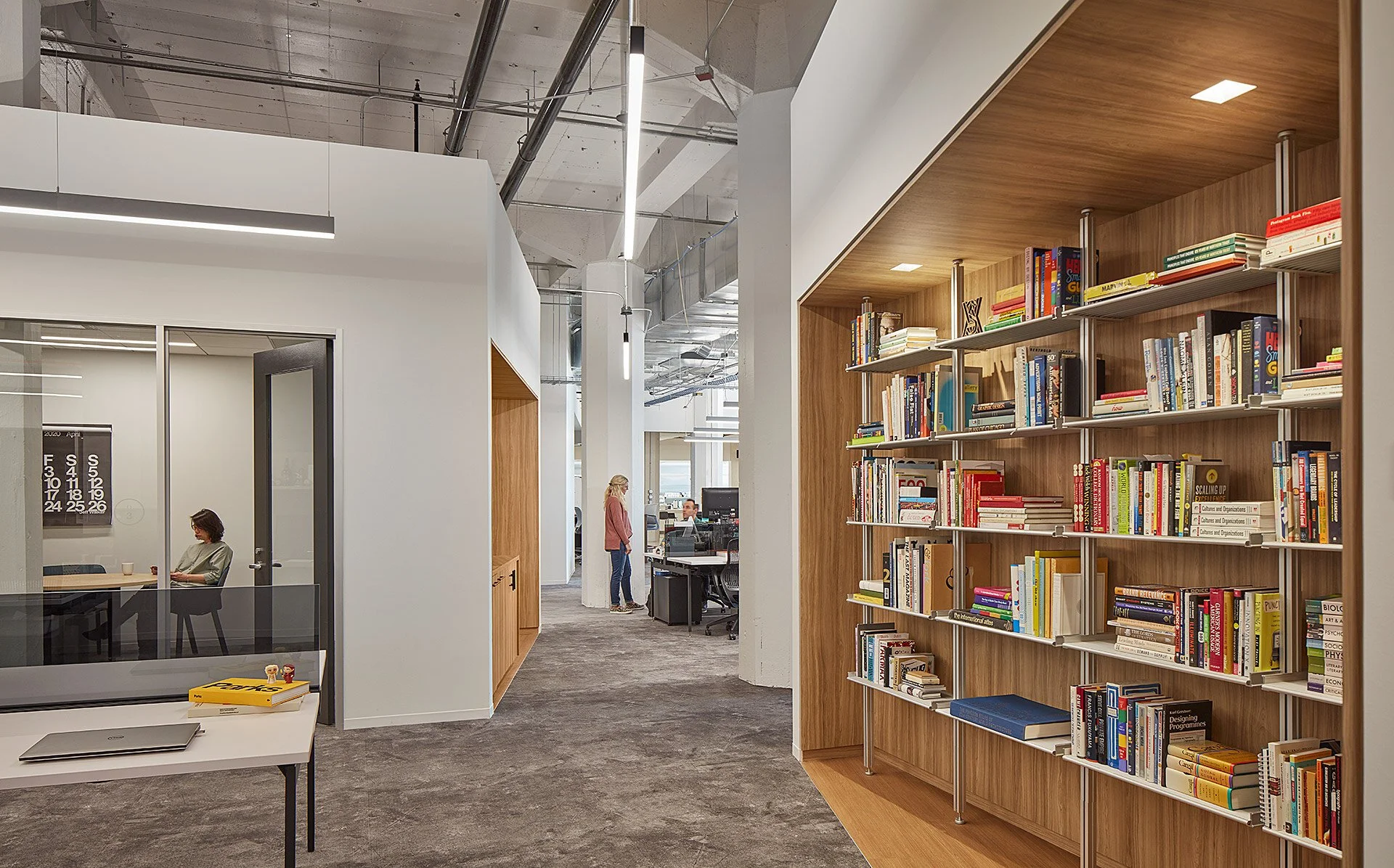VSA Partners
Chicago, IL 12,000 sqft
World-renowned creative and branding agency VSA Partners occupied a large footprint in Chicago’s historic Montgomery Ward building. As the firm prepared to relocate into an adjacent space, the goal was to maximize their strategic design budget while embracing the building’s architectural character.
A dynamic office environment was created by leveraging the structure’s muscular architecture and expansive floor plates as well as re-crafting elements from the previous tenant’s layout. The space is partitioned diagonally using furniture and columns, creating visual movement and spatial rhythm.
Drawing on the inherent charm of the building’s historic bones, the refreshed office subtly reflects the agency’s brand identity. Angular millwork slats along with illuminated “Lite Brite” acrylic dowels create an abstract play on the VSA logo at the reception area. Collaboration zones echo the agency’s typographic style, while the slanted floor plan reinforces this visual language. The result is an engaging, light-filled workspace—a true canvas for creative thinking.
RECOGNITION
2021 Real Estate Journal Awards Finalist - Interior Design, Office/HQ
This project represents work under previous employment.
Photography by Tom Harris




