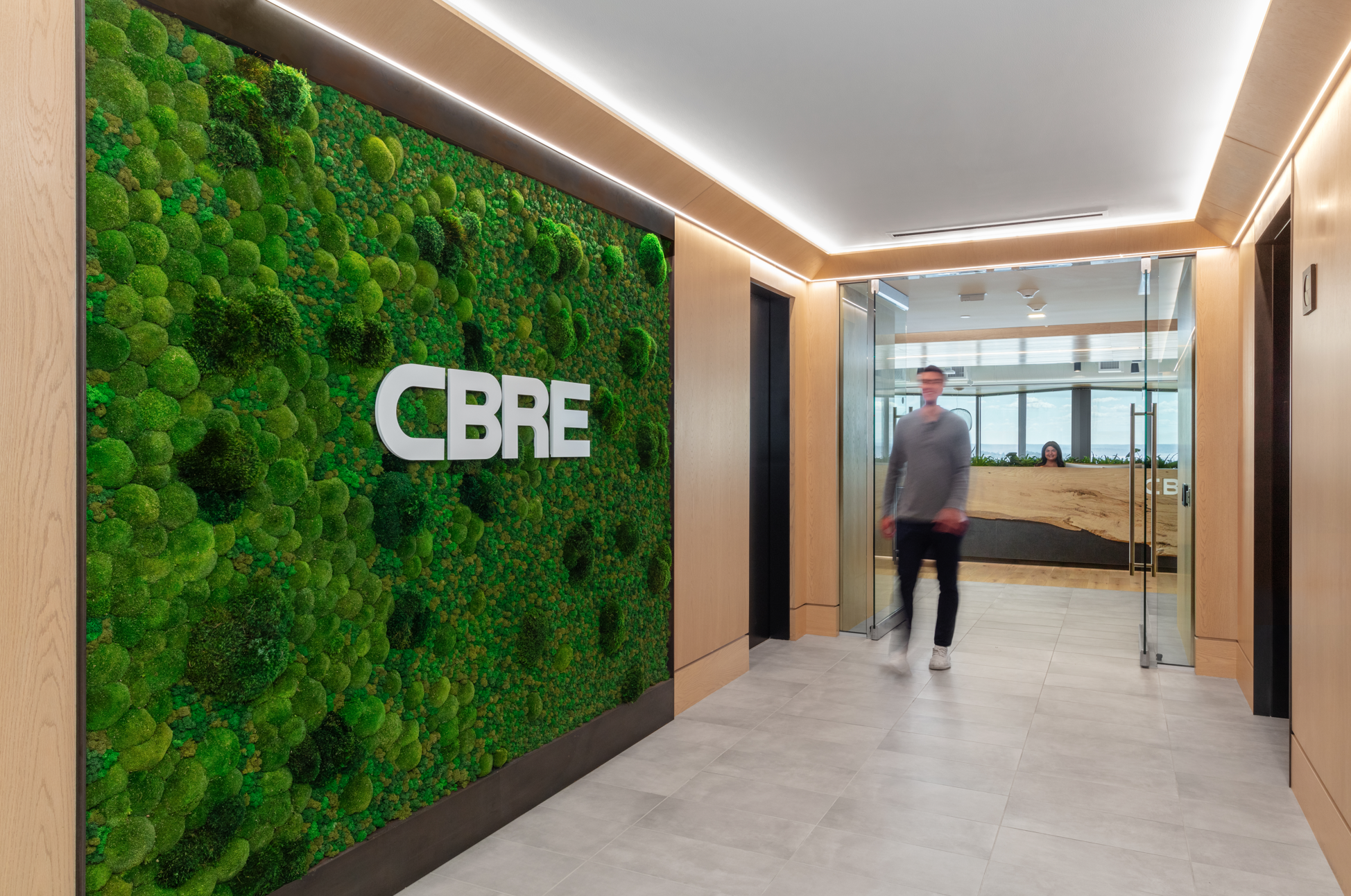CBRE Seattle
Seattle, WA 42,000 sqft
Spanning 42,000 square feet across two levels, CBRE’s Seattle office embodies the principles of Workplace360: a framework that champions flexibility, collaboration, and employee well-being. Designed to support hybrid work arrangements, the space provides over ten workspace types, along with dedicated focus rooms, huddle spaces, workrooms, and conference areas. While tailored for 230+ employees, the office easily accommodates up to 300 team members, offering the agility today’s workforce demands.
Inspired by Seattle’s unique convergence of nature and technology, the design pairs warm, tactile materials like wood and stone with sleek elements of glass, steel, and concrete. The result is a layered and vibrant workplace that feels both grounded and future-focused.
A standout feature is the Experience Room: a client-facing space with a retractable glass wall that opens into the reception area for events and presentations. Equipped with immersive Liquid Galaxy technology, the room allows brokers to navigate neighborhoods, showcase properties, and bring spatial storytelling to life.
RECOGNITION
NAIOP Night of the Stars People’s Choice Award Winner 2023
This project represents work under previous employment.
Photography by Heywood Chan




